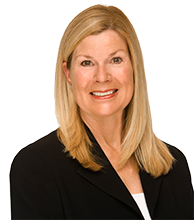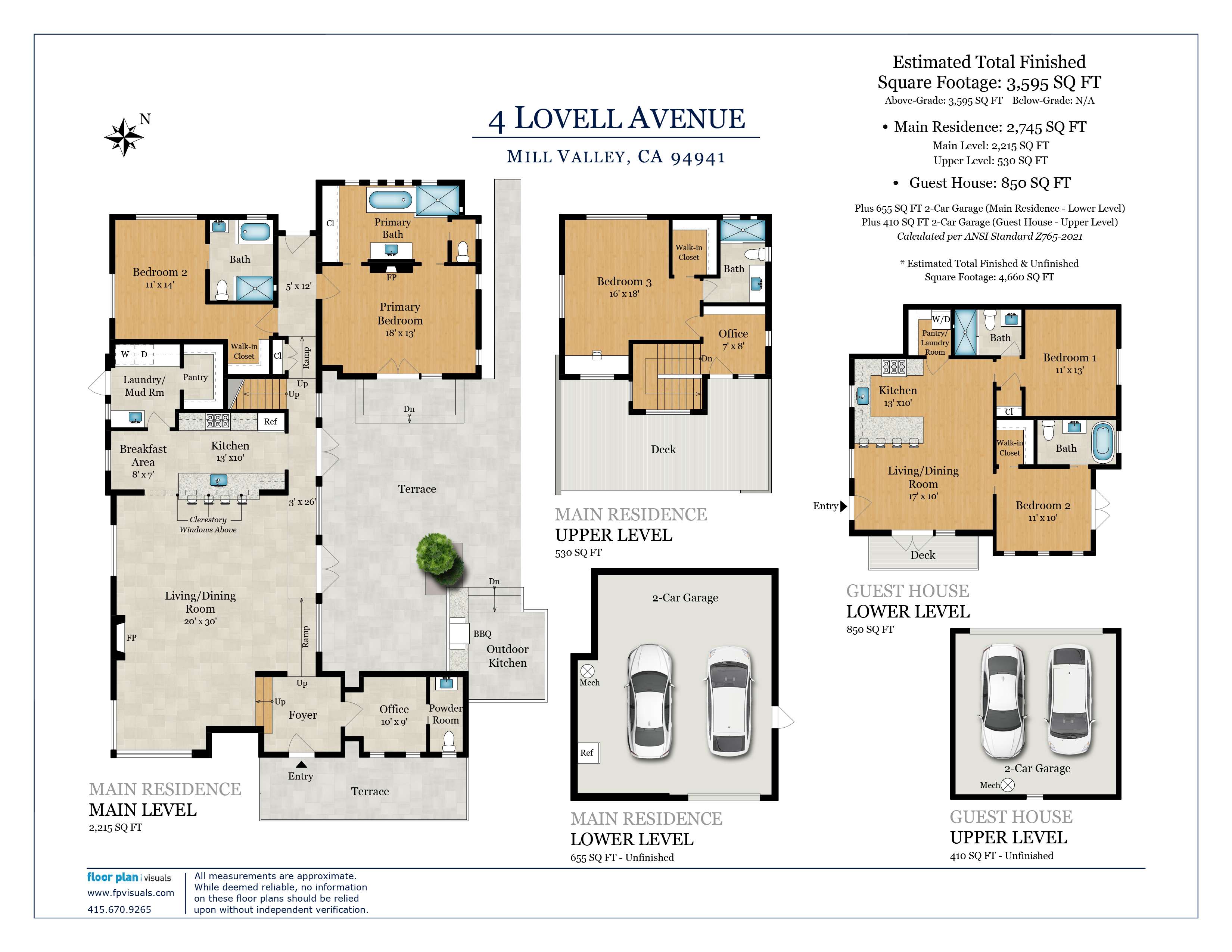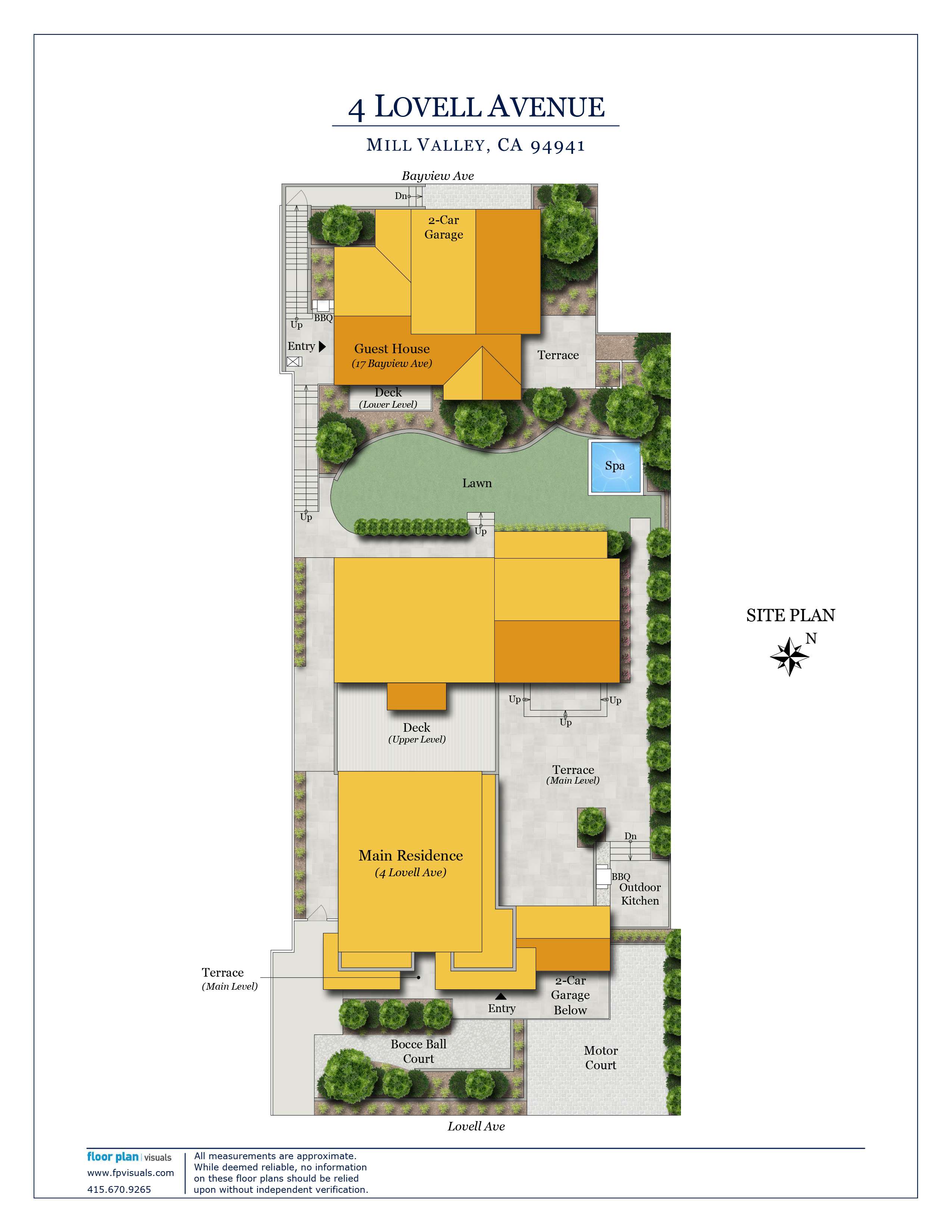Linda Tull Presents
Exceptional Mill Valley Home
∎
$6,495,000
4 Lovell Avenue, Mill Valley
All Property Photos
∎
Features
∎
Property Details
∎
beds
5
baths
5.5
interior
3,595 sq ft
Luxurious Sanctuary with a Versatile Floor Plan – 5 Bed | 5.5 Bath in the heart of downtown Mill Valley!
Beautifully curated and thoughtfully designed, this stunning custom residence exudes warmth and understated elegance in a top location in downtown Mill Valley; just a stones throw from popular Corner Bar and Sweetwater Music Hall.
Built from the ground up on a street to street lot in 2014 this inviting residence features 5BR/5.5 BA and is configured as a 3BR/3.5BA spacious main house plus a 2BR/2 BA substantial guest house with a separate entrance and its own 2-car garage. This property has two, 2-car garages!!!
As you enter you are welcomed through the stunning foyer where a handcrafted black walnut “cobblestone” walkway and locally sourced and crafted solid wood steps create a rich, tactile journey into the heart of the home. The centerpiece great room features dramatic high ceilings and incredible scale that exudes warmth and an inviting ambience with clean lines and warm wood detailing.
The showstopper kitchen is a masterpiece boasting floating live edge backlit wooden shelves and breakfast bar, high-end appliances, custom cabinetry, all flowing seamlessly into the open living spaces including a breakfast nook. Tucked discreetly behind the kitchen are the pantry and laundry room with stylish accents and playful touches infusing practical space with personality and character. A cozy fireplace with striking accent wall, custom window coverings plus hand picked light fixtures add to thoughtfully selected finishes blending comfort with luxury.
Leading directly from the great room is a beautifully landscaped expansive patio with built-in BBQ ideal for garden parties and memorable gatherings beneath the open sky. The luxurious primary suite features vaulted ceilings with exposed beams and opens directly to the courtyard. Two additional ensuite bedrooms, one with a charming window seat, plus a library area and a roofdeck make this home a true haven.
The charming and spacious 2BR/2BA guest house captivates with vaulted, wooden slatted ceilings, chef’s kitchen with high end appliances, a pantry and laundry area, plus balcony and terrace for relaxation and memorable stays. Located between the two houses is a large low-maintenance grassy area with hot tub that is ideal for outdoor entertaining or recreation.
Meticulously designed, every detail of this special home seamlessly blends thoughtful craftsmanship with timeless elegance. Whether you're seeking a private retreat or a welcoming space to gather friends and family this exceptional residence offers the ultimate balance of comfort and beauty in perfect harmony.
Property:
5BR/5.5 BA configured as 2 houses, a main house and guest house offering versatility for all stages of life, rental income or family compound.
3595 square feet per Floor Plan Visuals on 8232 square foot lot (per Tax records) plus two 2-Car garages
Water catchment system for irrigation
Water filtration system for both main house and guest house
Every detail thoughtfully chosen with attention and deliberation
Versatile, Flexible floor plan; live in one, rent the other or family compound
Two 2-Car garages, plus off street parking
Approx. 1 block from Mill Valley market, Sweetwater Music Hall and the Corner Bar!
Award winning Mill Valley schools, Close to parks, schools and library
Main House:
3 Ensuite Bedrooms/3.5 Bathrooms, approx. 2745 sqft per Floor Plan Visuals
Main floor: Foyer, great room, kitchen, office, powder room, walk-in pantry and laundry room, Primary suite with French doors to courtyard plus additional large ensuite bedroom with marble bathroom
Upstairs: Library area, roof deck and seating area with views toward town, plus additional spacious ensuite bedroom with inviting window seat and large walk-in closet
Multiple outdoor areas including landscaped large patio with outdoor kitchen, spacious backyard with hot tub and drought friendly grass
Radiant heat throughout
Single level living, primary on main level
Main House is wheelchair accessible
Guest House:
2 Bedrooms/2 full Baths, approx. 850 sqft per Floor Plan Visuals
Fronts onto Bayview street and has its own separate entrance and separate utilities
2 car garage
Open floor plan with beautiful Chef’s kitchen and view balcony
Separate pantry/laundry room with great storage
2 good sized light filled bedrooms, one with outdoor patio
Vaulted wooden slatted ceilings in main living area and in bedrooms
Radiant floors
Water filtration system
Warm wood detailing
Beautifully curated and thoughtfully designed, this stunning custom residence exudes warmth and understated elegance in a top location in downtown Mill Valley; just a stones throw from popular Corner Bar and Sweetwater Music Hall.
Built from the ground up on a street to street lot in 2014 this inviting residence features 5BR/5.5 BA and is configured as a 3BR/3.5BA spacious main house plus a 2BR/2 BA substantial guest house with a separate entrance and its own 2-car garage. This property has two, 2-car garages!!!
As you enter you are welcomed through the stunning foyer where a handcrafted black walnut “cobblestone” walkway and locally sourced and crafted solid wood steps create a rich, tactile journey into the heart of the home. The centerpiece great room features dramatic high ceilings and incredible scale that exudes warmth and an inviting ambience with clean lines and warm wood detailing.
The showstopper kitchen is a masterpiece boasting floating live edge backlit wooden shelves and breakfast bar, high-end appliances, custom cabinetry, all flowing seamlessly into the open living spaces including a breakfast nook. Tucked discreetly behind the kitchen are the pantry and laundry room with stylish accents and playful touches infusing practical space with personality and character. A cozy fireplace with striking accent wall, custom window coverings plus hand picked light fixtures add to thoughtfully selected finishes blending comfort with luxury.
Leading directly from the great room is a beautifully landscaped expansive patio with built-in BBQ ideal for garden parties and memorable gatherings beneath the open sky. The luxurious primary suite features vaulted ceilings with exposed beams and opens directly to the courtyard. Two additional ensuite bedrooms, one with a charming window seat, plus a library area and a roofdeck make this home a true haven.
The charming and spacious 2BR/2BA guest house captivates with vaulted, wooden slatted ceilings, chef’s kitchen with high end appliances, a pantry and laundry area, plus balcony and terrace for relaxation and memorable stays. Located between the two houses is a large low-maintenance grassy area with hot tub that is ideal for outdoor entertaining or recreation.
Meticulously designed, every detail of this special home seamlessly blends thoughtful craftsmanship with timeless elegance. Whether you're seeking a private retreat or a welcoming space to gather friends and family this exceptional residence offers the ultimate balance of comfort and beauty in perfect harmony.
Property:
5BR/5.5 BA configured as 2 houses, a main house and guest house offering versatility for all stages of life, rental income or family compound.
3595 square feet per Floor Plan Visuals on 8232 square foot lot (per Tax records) plus two 2-Car garages
Water catchment system for irrigation
Water filtration system for both main house and guest house
Every detail thoughtfully chosen with attention and deliberation
Versatile, Flexible floor plan; live in one, rent the other or family compound
Two 2-Car garages, plus off street parking
Approx. 1 block from Mill Valley market, Sweetwater Music Hall and the Corner Bar!
Award winning Mill Valley schools, Close to parks, schools and library
Main House:
3 Ensuite Bedrooms/3.5 Bathrooms, approx. 2745 sqft per Floor Plan Visuals
Main floor: Foyer, great room, kitchen, office, powder room, walk-in pantry and laundry room, Primary suite with French doors to courtyard plus additional large ensuite bedroom with marble bathroom
Upstairs: Library area, roof deck and seating area with views toward town, plus additional spacious ensuite bedroom with inviting window seat and large walk-in closet
Multiple outdoor areas including landscaped large patio with outdoor kitchen, spacious backyard with hot tub and drought friendly grass
Radiant heat throughout
Single level living, primary on main level
Main House is wheelchair accessible
Guest House:
2 Bedrooms/2 full Baths, approx. 850 sqft per Floor Plan Visuals
Fronts onto Bayview street and has its own separate entrance and separate utilities
2 car garage
Open floor plan with beautiful Chef’s kitchen and view balcony
Separate pantry/laundry room with great storage
2 good sized light filled bedrooms, one with outdoor patio
Vaulted wooden slatted ceilings in main living area and in bedrooms
Radiant floors
Water filtration system
Warm wood detailing
walkthrough
Property Tour
∎
walkthrough
3D Virtual Tour
∎
about this
Neighborhood
∎
Family-friendly Mill Valley is all about schools and sports. Nestled at the foot of Mount Tamalpais, homes in the Marin County city range from 500-square-foot hunter's cabins to multimillion-dollar mansions tucked away on winding, narrow lanes under the redwoods.
Coffee is king in Mill Valley. Downtown, three separate coffee shops do a brisk business. At the Depot, as the sunny town center is called, moms with strollers, kids on tricycles, and teenagers kicking hacky sacks relax in the open-air plaza, which now houses an independent bookstore and cafe. The Depot is also a jumping-off spot for hikers and mountain bikers heading up the slopes of Mount Tamalpais. Nightlife in Mill Valley is anchored by Sweetwater Music Hall, which hosts many well-known musical acts.
As the groomed playing fields at the community center attest, sports are big in Mill Valley, with soccer, baseball, and lacrosse leagues all popular.
Coffee is king in Mill Valley. Downtown, three separate coffee shops do a brisk business. At the Depot, as the sunny town center is called, moms with strollers, kids on tricycles, and teenagers kicking hacky sacks relax in the open-air plaza, which now houses an independent bookstore and cafe. The Depot is also a jumping-off spot for hikers and mountain bikers heading up the slopes of Mount Tamalpais. Nightlife in Mill Valley is anchored by Sweetwater Music Hall, which hosts many well-known musical acts.
As the groomed playing fields at the community center attest, sports are big in Mill Valley, with soccer, baseball, and lacrosse leagues all popular.
Family-friendly Mill Valley is all about schools and sports. Nestled at the foot of Mount Tamalpais, homes in the Marin County city range from 500-square-foot hunter's cabins to multimillion-dollar mansions tucked away on winding, narrow lanes under the redwoods.
Coffee is king in Mill Valley. Downtown, three separate coffee shops do a brisk business. At the Depot, as the sunny town center is called, moms with strollers, kids on tricycles, and teenagers kicking hacky sacks relax in the open-air plaza, which now houses an independent bookstore and cafe. The Depot is also a jumping-off spot for hikers and mountain bikers heading up the slopes of Mount Tamalpais. Nightlife in Mill Valley is anchored by Sweetwater Music Hall, which hosts many well-known musical acts.
As the groomed playing fields at the community center attest, sports are big in Mill Valley, with soccer, baseball, and lacrosse leagues all popular.
Coffee is king in Mill Valley. Downtown, three separate coffee shops do a brisk business. At the Depot, as the sunny town center is called, moms with strollers, kids on tricycles, and teenagers kicking hacky sacks relax in the open-air plaza, which now houses an independent bookstore and cafe. The Depot is also a jumping-off spot for hikers and mountain bikers heading up the slopes of Mount Tamalpais. Nightlife in Mill Valley is anchored by Sweetwater Music Hall, which hosts many well-known musical acts.
As the groomed playing fields at the community center attest, sports are big in Mill Valley, with soccer, baseball, and lacrosse leagues all popular.

Linda Tull
Get In Touch
∎
Thank you!
Your message has been received. We will reply using one of the contact methods provided in your submission.
Sorry, there was a problem
Your message could not be sent. Please refresh the page and try again in a few minutes, or reach out directly using the agent contact information below.

Linda Tull
Email Us

